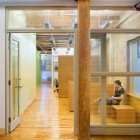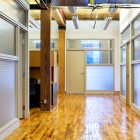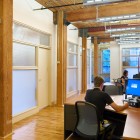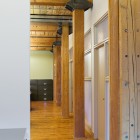The project involved an office renovation within a historic warehouse building with Douglas fir heavy timber posts and beams. The new perimeter offices were divided using transparent and translucent screens that brought light from the exterior windows into the interior office spaces. The screens do not connect with the wood posts, allowing them to further define the space. The mechanical and electrical systems had to be completely reworked, and a new kitchenette, copy room, and meeting rooms were built. The reception area is defined by a wall of bamboo.
Services: Interior office renovation




