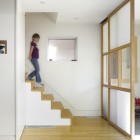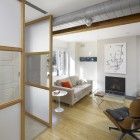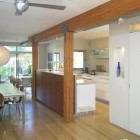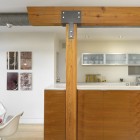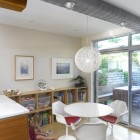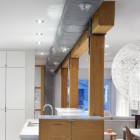The project involved an interior and exterior renovation of a two-storey home including opening up the main floor for increased light and fluidity of space. The exposed heavy timber post and beam structure and ductwork are unusual elements that define the spaces and bring character. The scope of the project included enlarged windows and door openings, a new kitchen and bathrooms, new finishes including bamboo flooring and custom cabinetry, and the complete recladding of the exterior of the house. The contemporary detailing allows no room for error and requires precision and care.
Services: Interior and exterior renovation
